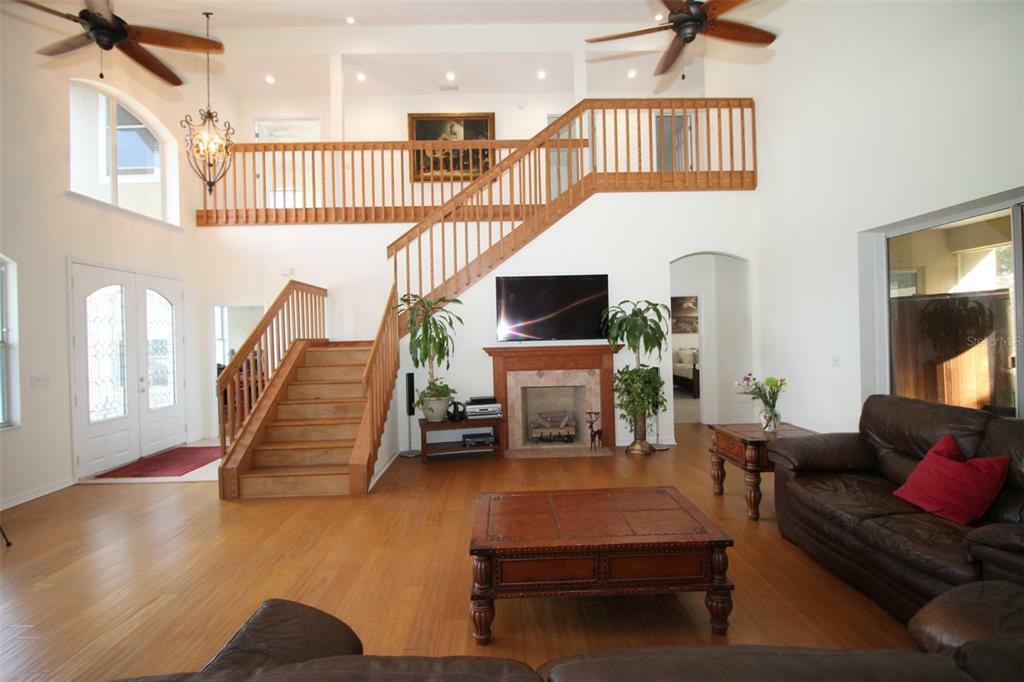


Sold
Listing Courtesy of:  STELLAR / Coldwell Banker Hubbard Hansen / Richard Bisaillon
STELLAR / Coldwell Banker Hubbard Hansen / Richard Bisaillon
 STELLAR / Coldwell Banker Hubbard Hansen / Richard Bisaillon
STELLAR / Coldwell Banker Hubbard Hansen / Richard Bisaillon 12810 Katherine Circle Clermont, FL 34711
Sold on 03/28/2022
$623,500 (USD)
Description
MLS #:
G5049297
G5049297
Taxes
$3,662(2021)
$3,662(2021)
Lot Size
0.58 acres
0.58 acres
Type
Single-Family Home
Single-Family Home
Year Built
1997
1997
Style
Custom
Custom
Views
Water
Water
County
Lake County
Lake County
Listed By
Richard Bisaillon, Coldwell Banker Hubbard Hansen
Bought with
Benjamin Attwood, Homes Of America Realty Group,
Benjamin Attwood, Homes Of America Realty Group,
Source
STELLAR
Last checked Feb 17 2026 at 12:36 PM GMT+0000
STELLAR
Last checked Feb 17 2026 at 12:36 PM GMT+0000
Bathroom Details
- Full Bathrooms: 3
- Half Bathroom: 1
Interior Features
- Inside Utility
- Kitchen/Family Room Combo
- Den/Library/Office
- Window Treatments
- Appliances: Dishwasher
- Appliances: Electric Water Heater
- Appliances: Microwave
- Appliances: Dryer
- Appliances: Cooktop
- Master Bedroom Main Floor
- Appliances: Range
- Appliances: Refrigerator
- Appliances: Washer
- Open Floorplan
- Great Room
- Solid Surface Counters
- Cathedral Ceiling(s)
- Eat-In Kitchen
- High Ceilings
Subdivision
- Royal View Estates
Lot Information
- Street Dead-End
- Unincorporated
- Gentle Sloping
- Paved
Property Features
- Fireplace: Family Room
- Fireplace: Wood Burning
- Foundation: Slab
Heating and Cooling
- Central
- Electric
- Central Air
- Humidity Control
Homeowners Association Information
- Dues: $9/Monthly
Flooring
- Ceramic Tile
- Carpet
- Wood
- Hardwood
Exterior Features
- Stucco
- Vinyl Siding
- Roof: Shingle
Utility Information
- Utilities: Water Connected, Cable Connected, Electricity Connected, Water Source: Private, Propane
- Sewer: Septic Tank
School Information
- High School: East Ridge High
Garage
- 19X19
Parking
- Driveway
- Curb Parking
- Under Building
- Garage Faces Side
- Workshop In Garage
Stories
- 2
Living Area
- 3,622 sqft
Listing Price History
Date
Event
Price
% Change
$ (+/-)
Jan 30, 2022
Price Changed
$629,900
-3%
-$19,600
Jan 30, 2022
Price Changed
$649,500
0%
-$250
Jan 26, 2022
Price Changed
$649,750
0%
-$150
Jan 17, 2022
Price Changed
$649,900
-7%
-$49,100
Jan 10, 2022
Price Changed
$699,000
0%
-$900
Nov 28, 2021
Listed
$699,900
-
-
Disclaimer: Listings Courtesy of “My Florida Regional MLS DBA Stellar MLS © 2026. IDX information is provided exclusively for consumers personal, non-commercial use and may not be used for any other purpose other than to identify properties consumers may be interested in purchasing. All information provided is deemed reliable but is not guaranteed and should be independently verified. Last Updated: 2/17/26 04:36




Office, the Great Room, Kitchen, Dining Room and Utility Room are all on the First Floor. There's an unmatched feeling of openness in the Family-Dining-Kitchen area; the high ceilings ( in one area 21 feet in height! ), several oversized windows with a view of the sky, a 625 square foot Family Room with a Fireplace, a huge Dining area and a large open Kitchen with 2 islands with all Genuine Stone Counter Tops. There's even a triple Sliding Glass Door leading to the large Lanai overlooking the back yard. The second level, which has a railed walkway overlooking the Family Room, Kitchen and Dining Room, offers 3 oversized bedrooms and a bathroom. Throw in a little snow and this home could pass for a Ski Lodge !
This home is close to US 27 and State Road 50 and everything Clermont has to offer: The National Training Center, South Lake Hospital, Lake Sumter State College, the Clermont Chain of Lakes, private schools, Golf Courses, World class Fishing, numerous Parks and much more.
Beyond the immediate area, it's a relatively short ride to Disney World, Orlando International Airport and the Amway Arena. Like the ocean? Clermont is in the middle of the Florida Peninsula; make a day trip to either the Atlantic or Gulf Coasts.